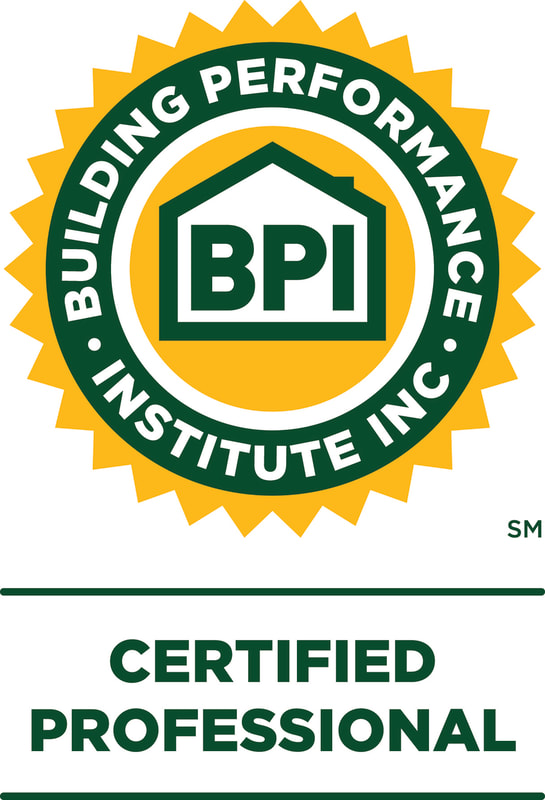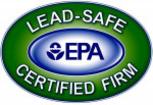|
Fire sprinklers, when required by the building code, can result in many penetrations in the building envelope, in turn leading to a lot of air leakage. Currently the building code in Pennsylvania requires fire sprinklers for multi-family dwellings. Maryland requires them for all new homes. In most cases --- light fixtures, smoke alarms, etc. --- when a penetration is made through the ceiling, the penetration can be sealed with foam or caulk. Fire sprinklers are not so simple. Most sprinklers we see sit nearly flush with the ceiling drywall and require a hole to be cut in the drywall for the body of the sprinkler. The top of the sprinkler, inside the ceiling has large holes which will necessarily leak air into the home through the housing and the plastic plate. It would seem that the sprinkler could be sealed to the drywall around the perimeter. However, the IECC Energy Code specifically says "Where required to be sealed, concealed fire sprinklers shall only be sealed in a manner that is recommended by the manufacturer. Caulking or other adhesive sealants shall not be used to fill voids between fire sprinkler cover plates and walls or ceilings." And it is not hard to see that even if the sprinkler were sealed to the drywall, air would still leak directly through the unit. Foaming the entire unit is not practical and likely would not be a viable option. Sprinkler manufacturers typically do not mention air sealing at all, except to suggest avoiding foam or caulk. So, what can be done? An air space must be maintained around the sprinkler for it to work properly. It can't be sealed directly to the drywall, nor foamed over. But we want to prevent airflow from the interior conditioned space, through the fire sprinkler and into the attic or other unconditioned space. Here are some possibilities: Option 1. Bring the sprinklers systems within the building envelope, using dropped soffits, interior walls and floors. Commercial buildings commonly use an interstitial space for ductwork and mechanicals. The same approach would work on the top floor of a residence, by adding an 8 to 12" false ceiling space. An added benefit is that ductwork and other mechanicals could also be run inside this space. (Credit should go to Abe Kruger for this idea: http://www.homeenergy.org/show/article/nav/trends/id/1775) Option 2: Box over each sprinkler head with rigid foam sealed to the drywall and to the pipes. This is similar to the practice of boxing in recessed can lights when they are not rated for insulation contact. The key here is getting the boxes sealed tightly to the drywall and to the pipes. We would recommend confirming your approach with the building code official beforehand.
Option 3: Install fire sprinklers with a sealed gasket. These are available for hospitals and other situations where a tight seal is necessary. Here is one type: https://www.qrfs.com/fire-sprinklers/tyco-air-and-dust-seal-rfii-fire-sprinklers-56-908-1-001 The third option seems simplest, but we have not calculated a cost comparison. There might be other ways to approach this problem that we haven't considered; please feel free to suggest alternatives. We'd certainly like to see these tightened up so that builders do not struggle to pass infiltration tests and future homeowners aren't forced to accept this air leakage. Higher air leakage results in a corresponding decline in comfort and energy efficiency.
5 Comments
|
Archives
August 2023
Categories |
© 2015-2022 - Energy Auditors, LLC - All Rights Reserved (717) 914-8155 - [email protected] - Dillsburg, PA

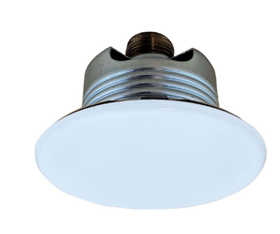
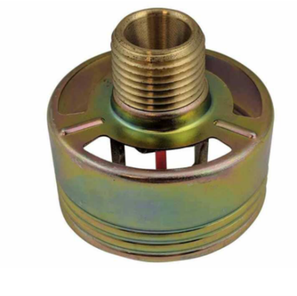
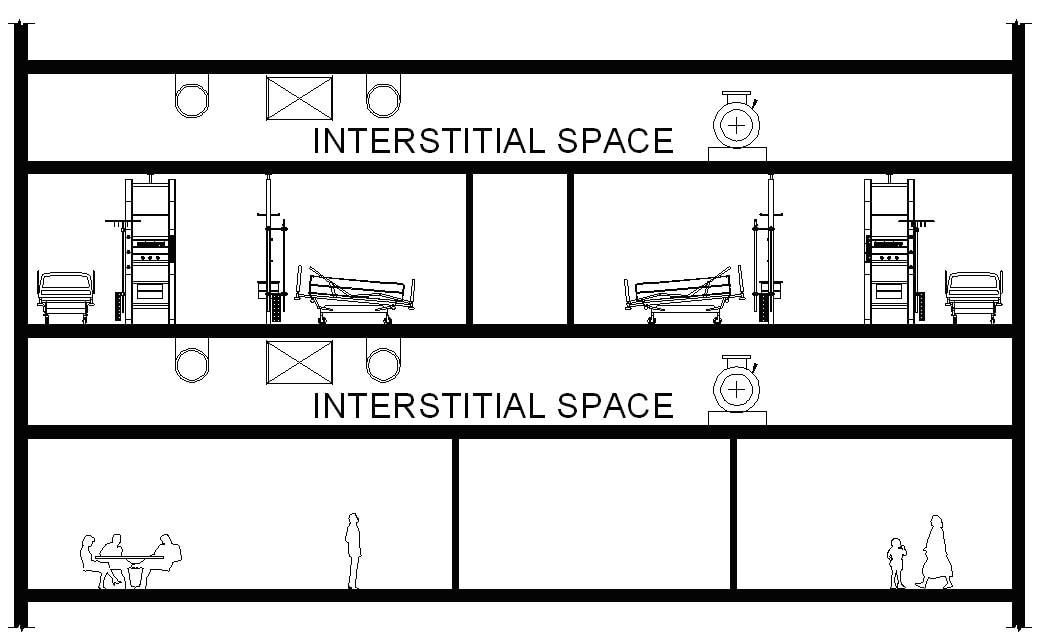
 RSS Feed
RSS Feed


