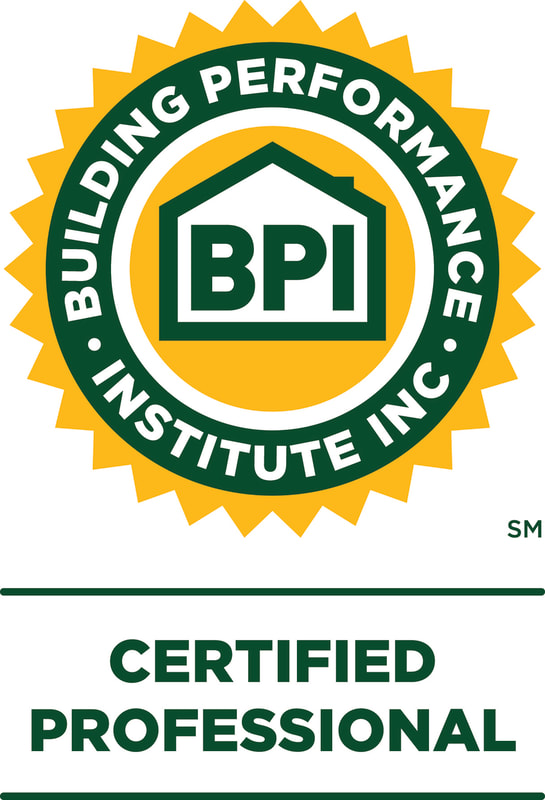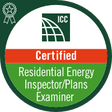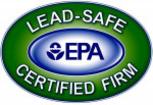|
Rim joists & sill plates: These are often significant sources of air leakage as air escapes through the framing and into the home. 1. Sill plates. Sill seal is not an effective air block. This applies to all homes, but is particularly important for slab models.
Walls: Typically we try to prevent unconditioned air from getting into the walls. Air is often observed coming out of the electrical devices, but this is a symptom, not the cause. 1. Rim joists, doors and windows, see above, see above and previous post. 2. Penetrations to the exterior should be sealed. 3. Penetrations through the top plates to unconditioned spaces (attics, basements) should be sealed. 4. Walls adjacent to unconditioned floor space.
Basements & Crawlspaces: 1. Rim joists, sill plates, doors and windows, see above and previous post. 2. Penetrations through the wall. 3. Penetrations through the floor slab. While typically less air leaks through a hole cut in the slab, this is often a source of air flow into the home. For a tight home, seal around penetrations and fill larger cuts with concrete. Slabs: 1. When wall framing rests on a slab, it is critical that these be sealed well. All too often these are done sloppily and sealant does not completely seal. Dirt and debris and protruding sill seal should be removed first. A heavy bead of caulk is generally more effective than spray foam. Tool the caulk to ensure good adhesion to both surfaces. We hope these tips were helpful to you. Please let us know if you have questions.
0 Comments
Leave a Reply. |
Archives
August 2023
Categories |
© 2015-2022 - Energy Auditors, LLC - All Rights Reserved (717) 914-8155 - [email protected] - Dillsburg, PA

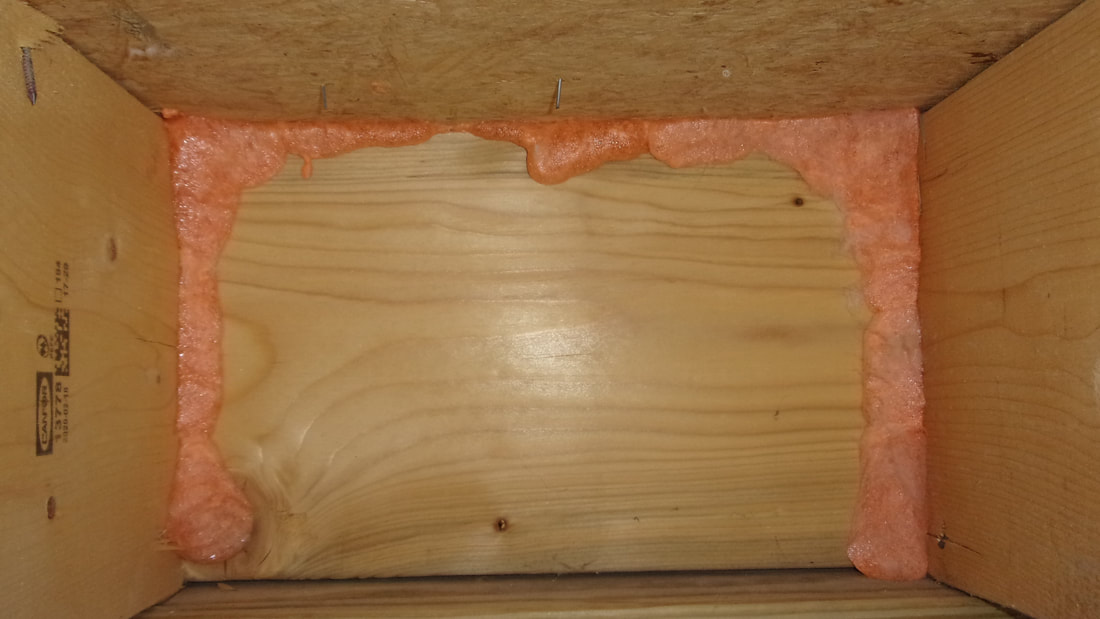
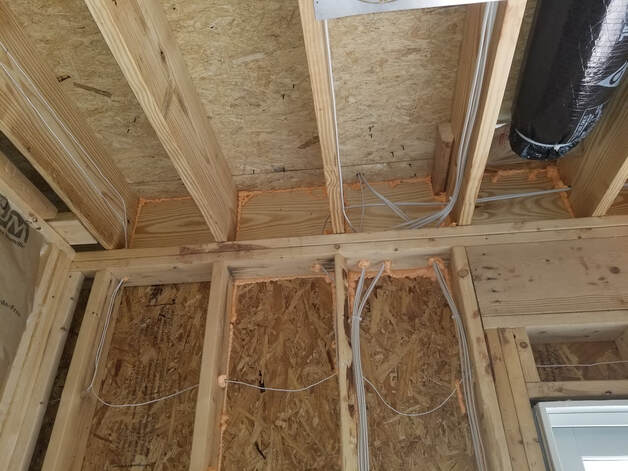
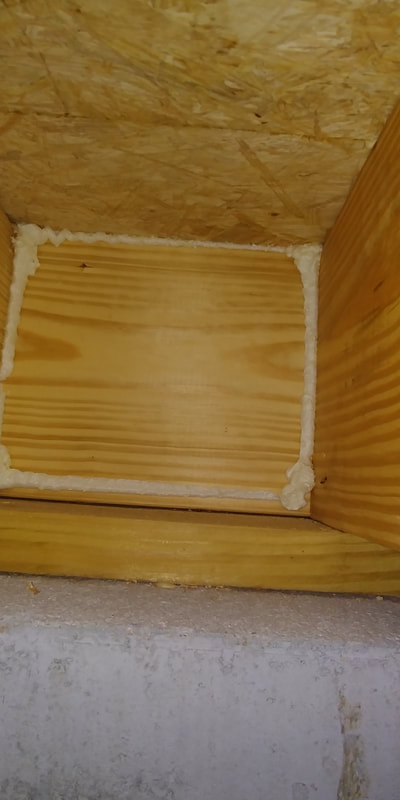
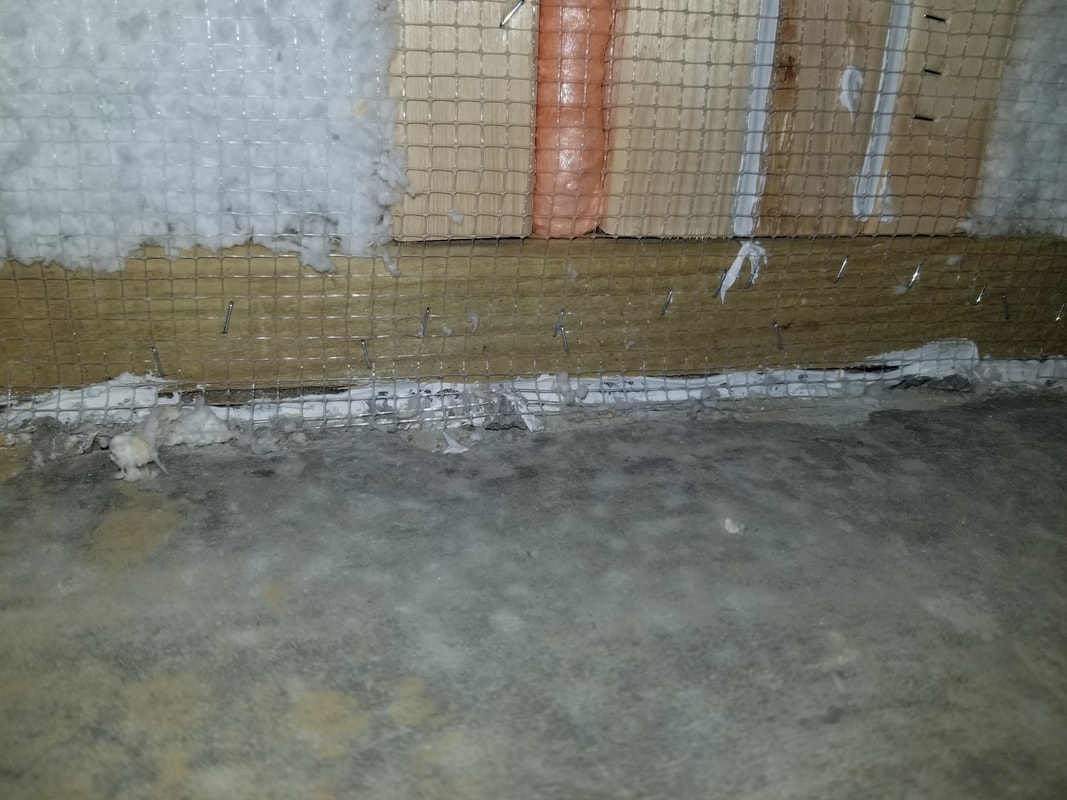
 RSS Feed
RSS Feed


